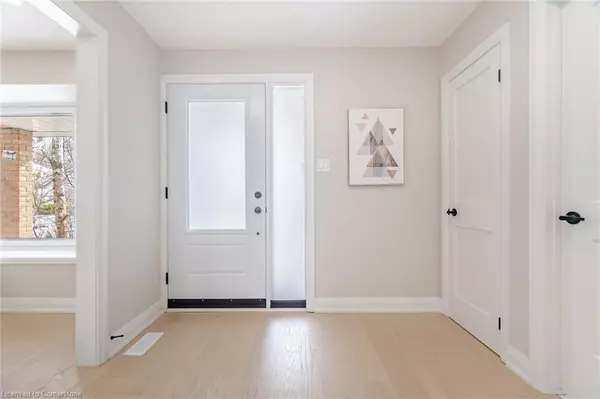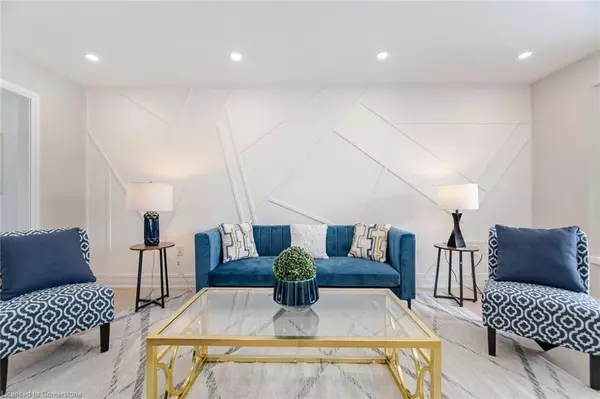2525 Cavendish Drive Burlington, ON L7P 4J5
5 Beds
4 Baths
1,973 SqFt
UPDATED:
02/23/2025 09:01 PM
Key Details
Property Type Single Family Home
Sub Type Detached
Listing Status Active
Purchase Type For Sale
Square Footage 1,973 sqft
Price per Sqft $709
MLS Listing ID 40698041
Style Two Story
Bedrooms 5
Full Baths 3
Half Baths 1
Abv Grd Liv Area 1,973
Originating Board Mississauga
Annual Tax Amount $5,190
Property Sub-Type Detached
Property Description
Location
Province ON
County Halton
Area 34 - Burlington
Zoning R3.2
Direction Dundas Line & Guelph St
Rooms
Basement Full, Finished
Kitchen 1
Interior
Interior Features Other
Heating Forced Air, Natural Gas
Cooling Central Air
Fireplace No
Laundry Laundry Room
Exterior
Parking Features Attached Garage
Garage Spaces 2.0
Roof Type Asphalt Shing
Lot Frontage 45.0
Lot Depth 120.0
Garage Yes
Building
Lot Description Urban, Library, Park, Public Transit, Rec./Community Centre, Schools
Faces Dundas Line & Guelph St
Foundation Other
Sewer Sewer (Municipal)
Water Municipal
Architectural Style Two Story
Structure Type Brick Veneer
New Construction No
Others
Senior Community No
Tax ID 071600015
Ownership Freehold/None





